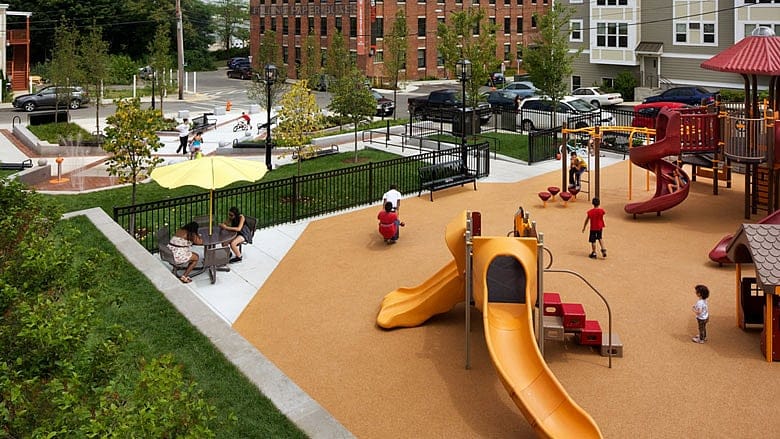Batchelor’s urban projects embrace both past and future

After residents weigh in on how construction should affect their community, Clara Couric Batchelor's interpretations map out a plan that takes into account both their hopes and their concerns. The Harvard-trained landscape architect and her team approach urban rejuvenation projects by structuring proposals with an appreciation of both the past and the future.
Batchelor believes that public spaces should be updated every few decades. She compares the process to redecorating or redesigning a well-loved, frequently used living room. After a while, she says, "It's time to re-think and re-do tired spaces."

